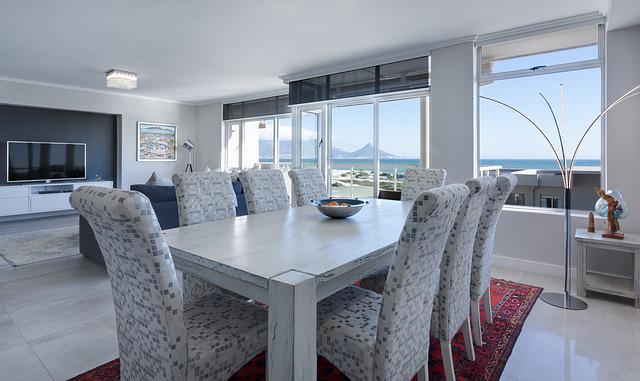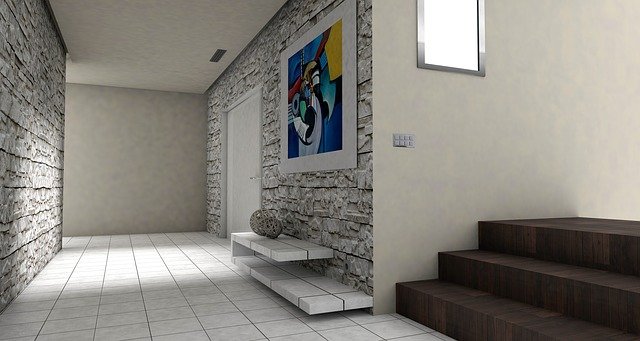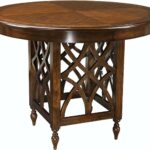What is the average table height?
Between 28 and 32 inches is the typical height for a dining room table. These tables, also known as standard height or regular height tables, work best with 18 to 23-inch chairs, stools, and benches.
Furniture must fit a room’s proportions before considering its style.
This can be made easier by being aware of furniture standard sizes. If the table is too short, taller people may not have enough room to sit down. When the table is too tall, it starts to resemble a counter or bar.
Please continue reading so I can give you more specific information about typical table height.
Table of Contents
Three Dining Room Table Height Options
There are many different types of dining tables to choose from, despite the fact that the average height of a kitchen table is between 28 and 32 inches. Your preference for a taller dining room table may depend on your design aesthetic, the size of your room, and how frequently you use it. Thankfully, counter height and bar height tables provide a higher height without compromising on style.
Check out the three dining room table height options that are currently on the market and learn how to pick the ideal height and style for your particular space.
Standard Dining Room Table Height
Dining room tables typically range in height from 28 to 32 inches. If you want to give a room a sophisticated, mature feel, this height is ideal because it tends to feel a little more formal. A standard height table can serve as a conversation piece for holiday meals in the dining room, for instance, if you have a formal dining room but usually eat dinner at the breakfast nook in your kitchen.
Because their feet can rest naturally on the floor regardless of their height, many people find standard height dining to be comfortable. Standard-height dining is more kid-friendly and perfect for people in wheelchairs, as taller tables and chairs may require you to lift your child into their seat.
Counter Height Dining Tables
Consider counter height tables if you desire a slightly higher dining room table height. Tables at counter height are typically 34 to 36 inches tall. They go best with stools or chairs that are between 24 and 26 inches, but those that are shorter can be paired with regular dining chairs. Counter height tables offer a more relaxed atmosphere when compared to standing height tables.
Counter height dining is ideal for entertaining guests because of its traditional and less formal appearance. Their settings are typically more laid-back, and the table is perfectly positioned for your guests to rest their drinks whether they are standing or sitting. With your choice of modern or casual furniture, update your dining room to reflect your personal style.
Bar Height Dining Tables
Bar height dining tables stand 41 to 43 inches tall, making them the tallest of all kitchen table heights. They’re designed to go with high-top chairs or bar stools that are 28 to 33 inches high. Bar height tables can bring the ambiance of a classic pub right into your dining room, but due to their higher height, they work best in a relaxed setting.
Counter height dining’s entertaining elements are raised even higher in bar height dining. Due to their additional height, they are even more at odds with the customs of standard height dining, which is evident in the atmosphere they foster. Bar-height dining spaces are ideal for entertaining because they can be easily and comfortably transformed into a standing area.
Other Dining Table Options To Consider
- Seating with adjustable height: Utilize a stool that can be adjusted in height to personalize the seating experience. With adjustable height seating, people of different heights can still sit comfortably, and you can change the table without having to redo the entire room.
- Arms or Armless: Armchairs with arms add comfort, style, and support, while armless options can give you a more contemporary and clean look.
- Tall backs, low backs, or backless furniture can give your room a particular appearance. Consider both comfort and style when making a decision.
- Swivel Seat: Rotating from side to side is a wonderful feature. You can always enjoy the best view while sitting comfortably and getting up from your seat with ease.
- Outside: Bar and counter heights aren’t just for your dining room inside. With taller outdoor furniture, create a stylish and enjoyable entertaining area outside. With the use of counter or bar height pieces, your patio can become a relaxed and welcoming area for entertaining.

How Do You Choose The Correct Size Dining Table?
Breathing Room
Having at least 3 feet of space on either side of the dining table is a good general rule of thumb. The room’s length and width can be easily determined by taking a 6 foot deduction from each of them. This will give you the ideal table size for your space.
Think The “Weight” Of The Table
The overall “weight” of the table is the second factor to take into account. For instance, a thin, light, and spacious table will make the space feel lighter as a whole. On the other hand, a thick, dark wood table will make it feel heavier and more grounded.
In order to maintain the impression of space, you should generally balance a room with heavy and lighter pieces.
Think Picking Similar Shapes
Finally, the shape of the table should match the shape of the room. A rectangular table or an oval table, for instance, would go better with a rectangular room than a square or circular table would.
The proportions will look wrong if the table’s shape doesn’t adequately fill the available space.
How Much Room Do A Dining Table And Chairs Need?
The exact size of the dining table plus 24 inches for each chair are required spaces.
For instance, a typical 72-inch (183-cm) long dining table can accommodate six people comfortably with 24 inches of space per seat.
By placing a few people at the head of the table, you can partially adjust the spacing to your taste. If you do, though, make sure to account for some additional length rather than width.
To comfortably pull chairs in and out of the dining table, there should be about 3 feet between each direction. You must take into consideration any hutches, sideboards, or other pieces of furniture that are going to be placed close to the dining room table because this area shouldn’t have any additional furniture.
How Should I Gauge Table Height?
Table height measurement is very simple. Simply calculate the height from the table’s top to the ground. We advise using a tape measure, and always make sure! We are available to assist you if you still need clarification on any aspect of your table or need suggestions for the best chair options based on your requirements and available space.
FAQs About Average Table Height
Which Dining Rooms Typically Have What Size?
Dining rooms in the United States are typically sized. is 14 by 16 feet or just over 200 square feet. A formal-size table, china cabinet, and buffet can all fit in larger dining rooms, which can measure 14 by 18 feet.
Can A Dining Room Table Only Be So Narrow?
A dining room table should be at least 30 inches wide to comfortably seat at least two people along with their food, drink, and utensils. On the other hand, it doesn’t leave much room for serving utensils and other tabletop accessories.
How Much Room Should Be Left Around A Dining Room Table?
Take some measurements and allow for 3 feet of clearance on each side of the table before purchasing a table for your dining area. To pull chairs out of the table and walk behind seated people, allow 3 feet.
Final Words
It goes without saying that you want your seating to be ideal for your chosen table. The distinctions between standard counter height, table height, and bar height are simple to understand.
Do you finally grasp the standard table height? Your reading is greatly appreciated. Last but not least, have a good day and enjoy your trip!













